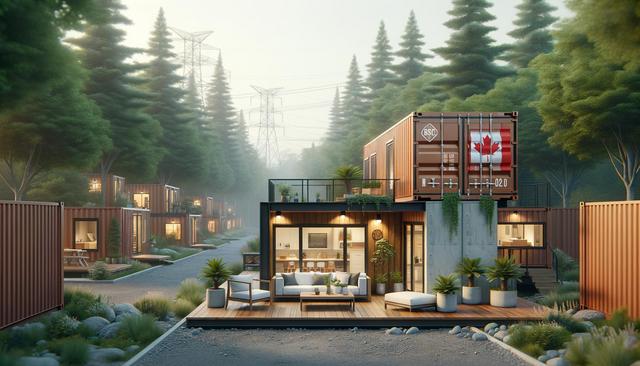Understanding the Basics of Container Homes in Ontario
Container homes in Ontario have become a popular alternative to traditional housing, offering a unique blend of sustainability, affordability, and modern design. These homes are built using repurposed shipping containers and can be customized to suit a variety of lifestyles and preferences. However, the final cost of a container home can vary widely depending on several critical factors. These include the number of containers used, the type of insulation and finishes, plumbing and electrical systems, and whether you opt for a DIY build or hire a contractor. In Ontario, container homes must also meet local building codes and zoning requirements, which can influence the overall expense and timeline of your project.
Average Price Ranges for Container Homes
The price of container homes in Ontario can range significantly depending on complexity and customization. For a basic single-container unit (approximately 20 feet), prices typically start around CAD 40,000 to CAD 60,000. These usually include basic interior finishes, insulation, and essential utilities. For multi-container homes with full kitchens, bathrooms, and upgraded features, prices can exceed CAD 150,000 or more. Some of the typical pricing tiers include:
- Basic studio (20-foot container): CAD 40,000 – CAD 60,000
- One-bedroom unit (40-foot container): CAD 70,000 – CAD 100,000
- Multi-container homes (2+ containers): CAD 120,000 – CAD 250,000+
Keep in mind that these are estimated costs and can fluctuate based on market conditions, labor rates, and material availability. It’s advisable to get multiple quotes and consult with builders experienced in container home construction before committing to a project.
Factors That Influence Pricing
Several variables affect container home prices in Ontario beyond just the number of containers. One of the most significant is location. Building in rural areas may come with fewer zoning restrictions and lower land costs, while urban areas could be more expensive due to land value and permitting complexities. Additionally, the cost of land is separate from the cost of the container home itself and must be factored into your total budget. Other key elements influencing price include:
- Site preparation and foundation work
- Type and quality of insulation (critical for Ontario’s climate)
- Interior finishes (flooring, cabinetry, fixtures)
- Energy-efficient upgrades (solar panels, green roofs)
- Permitting and architectural design fees
These components can add tens of thousands of dollars to your final build cost, so a detailed budget plan is essential.
Buying vs. Building: Cost Considerations
Another key decision when exploring container homes in Ontario is whether to purchase a pre-fabricated model or build a custom unit from scratch. Pre-fabricated container homes are often more cost-effective and quicker to install, typically coming with standardized features and layouts. Custom builds, while offering more flexibility in design and finish, usually carry higher costs due to labor and design work. Some buyers opt for a hybrid approach: purchasing a semi-finished container shell and completing the interior work themselves. Consider the following advantages and trade-offs:
- Pre-fabricated homes: quicker turnaround, lower cost, limited customization
- Custom builds: tailored design, higher cost, longer construction timeline
- DIY builds: potential savings, high time investment, requires technical skills
Choosing the right path depends on your budget, timeline, and level of involvement you’re comfortable with throughout the building process.
Legal and Zoning Regulations in Ontario
Before investing in a container home project, it is crucial to understand the legal and zoning landscape in Ontario. Different municipalities have varying regulations regarding alternative housing types, and not all areas permit container homes. You’ll need to ensure your design complies with local building codes, which cover areas like fire safety, insulation, and structural integrity. In many cases, you’ll also need to obtain permits for foundation work, plumbing, electrical, and occupancy. Some municipalities might require you to work with licensed architects or engineers to approve the plans.
Steps to ensure compliance include:
- Contacting local planning departments early in the process
- Submitting detailed site plans and architectural drawings
- Getting necessary environmental and utility clearances
- Ensuring the land is zoned for residential or mixed-use
Failing to meet these requirements can delay your project or result in fines, so early due diligence is essential.
Conclusion: Planning Ahead for a Successful Build
Container homes in Ontario offer a unique and flexible housing option, but understanding the pricing structure and associated considerations is key to a successful project. From design and site preparation to legal compliance and customization, each step carries implications for your total cost and timeline. Whether you’re looking to downsize, build a vacation retreat, or create a modern, eco-conscious home, careful planning and budgeting are critical. By researching thoroughly and consulting professionals when needed, you can navigate the complexities and create a container home that fits both your lifestyle and financial expectations.




Leave a Reply